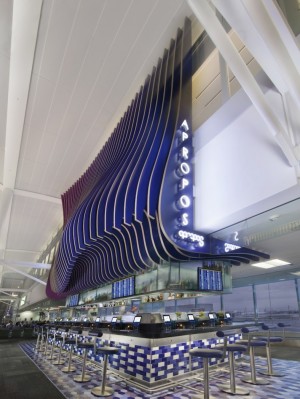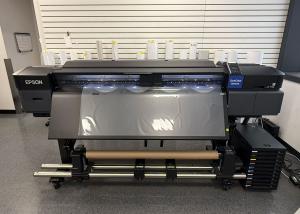Suspended restaurant signage seems apropos for Pearson Airport

Toronto-based architectural fabrication firm Eventscape recently built its second new indoor restaurant façade as part of the ongoing renovations and upgrades to Toronto Pearson International Airport.
Working with design agency Icrave and restaurateur OTG, Eventscape built a series of fin-like structures for the Apropos restaurant, which are mirrored to form a ‘gate’ for airline passengers as they walk through the concourse in Pearson’s Terminal 1. Each custom-coloured fin is 7 m (23 ft) tall, with a 4 m (13-ft) vertical cantilever terminating 0.3 m (1 ft) from the ceiling of the airport’s atrium roof. Light-emitting diodes (LEDs) are incorporated into the end fins for logo signage.
To achieve this configuration, Eventscape designed and engineered a rigid truss system, embedded within the ceiling plenum, which facilitated the mounting of all suspended elements, including the restaurant’s overhead wine rack, a stainless steel structure with tempered acid-etched glass front faces and shelving.
“Eventscape’s engineering and shop drawings are the best,” says Gregory Merkel, Icrave’s senior project manager and designer, “but they are also designers at heart, so they aren’t making fabrication decisions based solely on data or numbers. They help us make our projects better, which is invaluable.”


