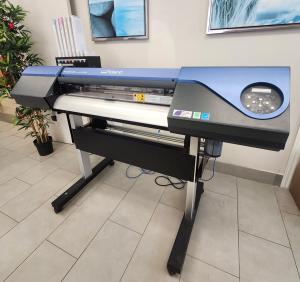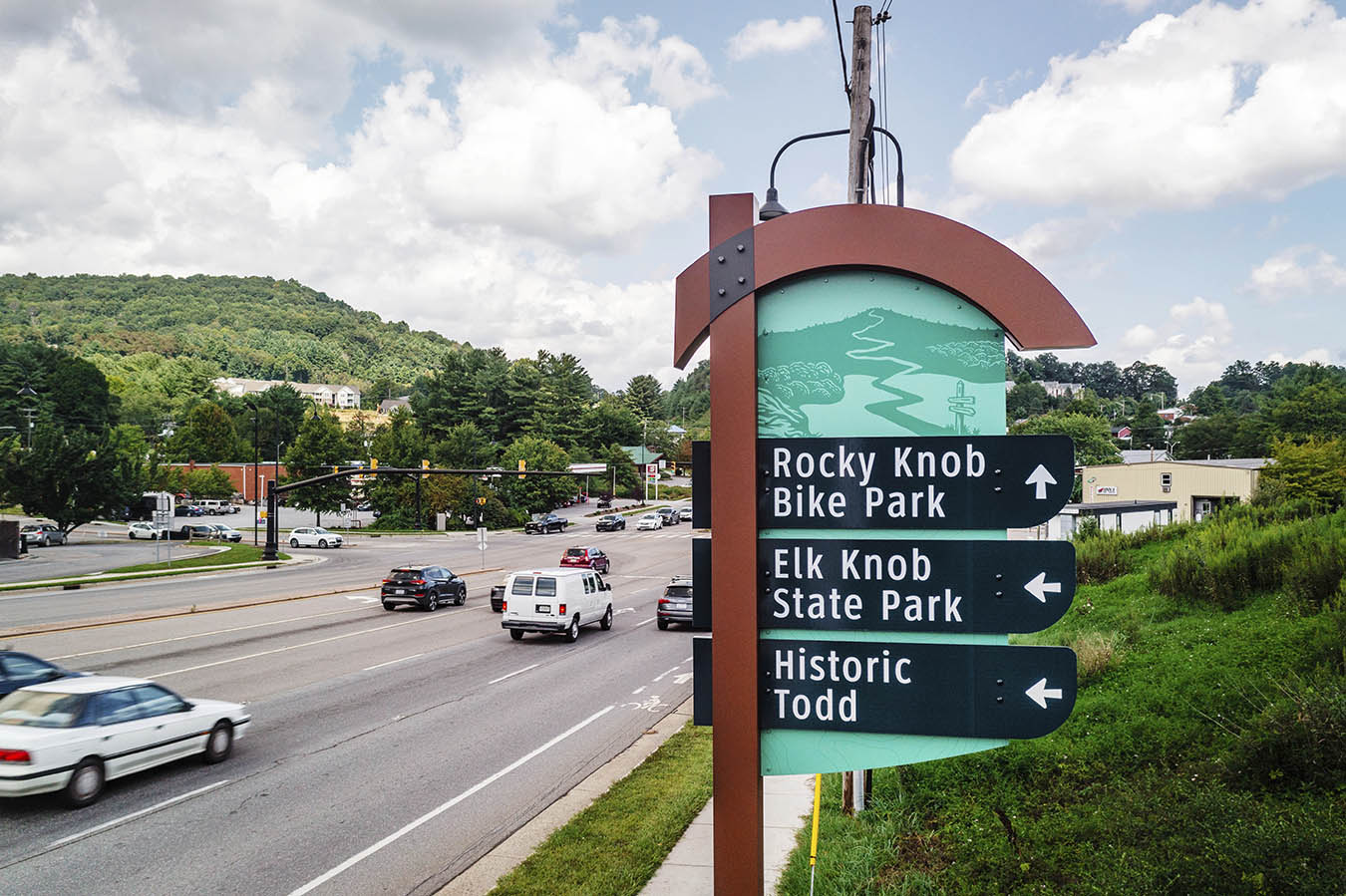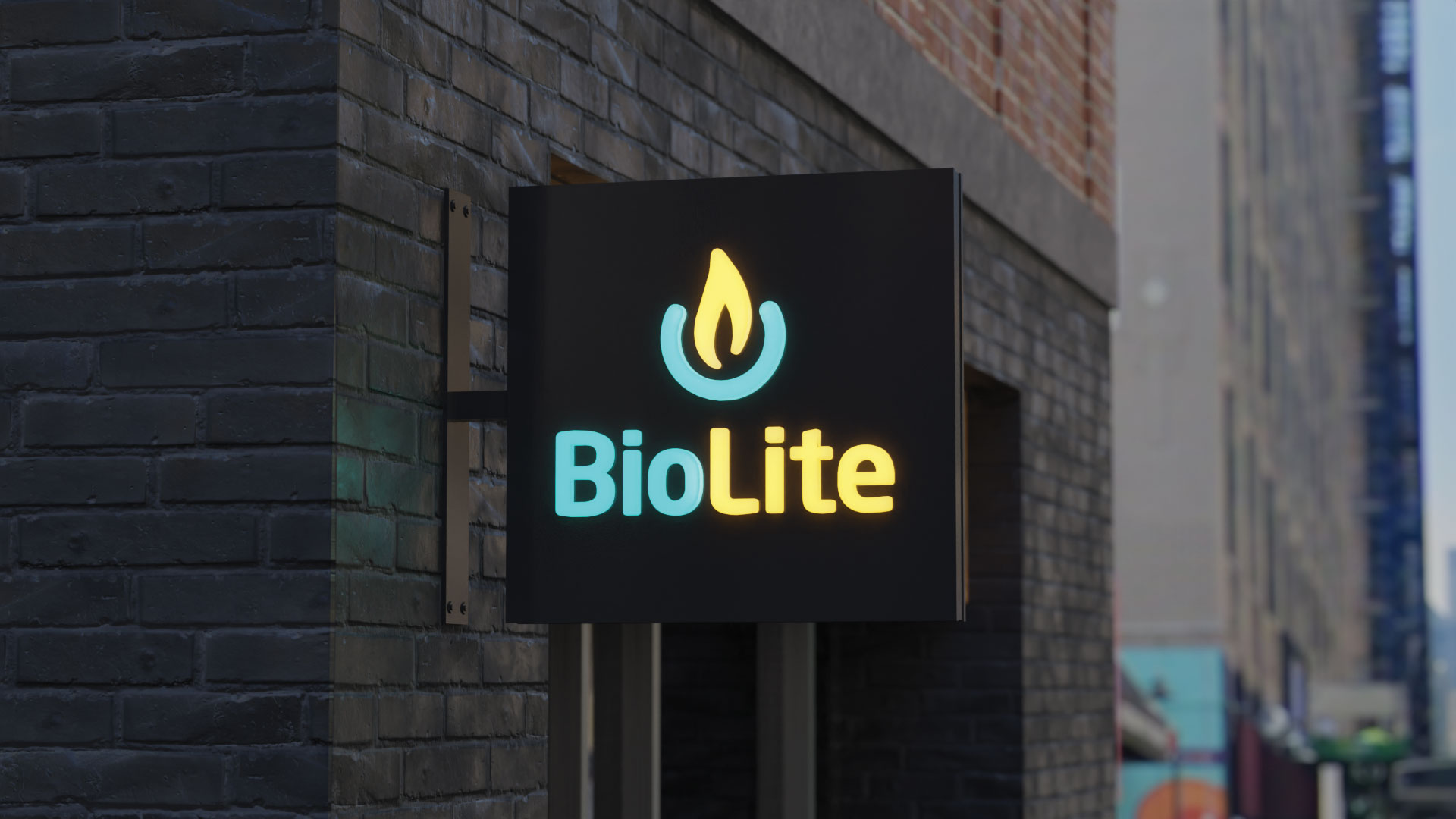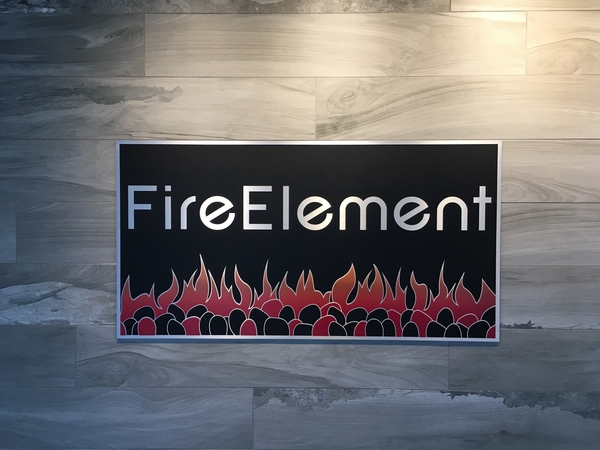Environmental Graphic Design: Celebrating diversity at the Daniels Spectrum
Interior wayfinding
After early studies for the exterior colours proved successful, the concept was incorporated indoors, too.
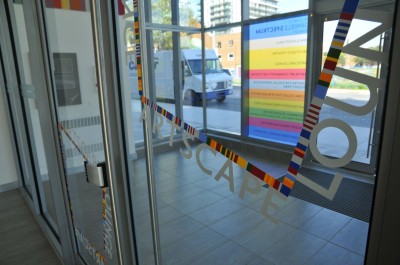
For the Artscape Lounge, the colourful bands on the outside penetrate the inner space and stretch along the wall behind a café counter and continue into the main corridor across from the performance hall. Integrated into this ‘ribbon’ are 500-mm (19.6-in.) wide stripes of 10-mm (0.39-in.) thick acrylic, from floor to ceiling, with vertical vinyl typography—protected by clear overlaminates—indicating tenant spaces and washrooms.
Other wayfinding signs also carried the colourful stripes in one way or another, including elevator directories and room signs. The only exceptions were back-of-house signs, which signified their hierarchical position by their lack of all vibrant colours.
Entro chose Priori as the font for the Daniels Spectrum. This sans-serif font has some unusual characters in its set, which help add character and life to the building, balancing with the simple functionality of the rest of the signs.
King Architectural Products, a division of WSI Sign Systems in Bolton, Ont., fabricated all of the indoor wayfinding signs by painting acrylic faces and applying braille and tactile letters as a photopolymer layer, meeting Accessibility for Ontarians with Disabilities Act (AODA) standards. Under the project management of David Plant, the company mediated between the design team and the client and completed its work in an extremely short time frame.
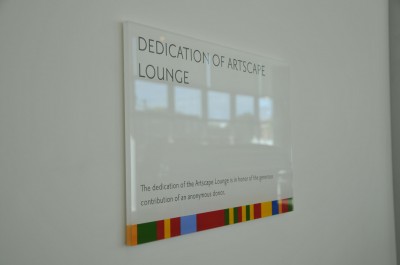
Donor recognition
With the building’s clear and intuitive layout, wayfinding was more or less limited to the identification of rooms. Donor recognition, on the other hand, had to be represented adequately given that nearly a third of the building’s cost had been raised through donations.
There has also been additional help for in-house programs.
“With the help of a donor, for example, we’ve created a tenant transition fund that allows smaller groups to graduate up to the building’s below-market rent over time,” says Artscape’s Jones.
Ada Slaight Hall and other donor-named spaces were identified as such with 95-mm (3.7-in.) high painted letters—again using 10-mm (0.39-in.) thick acrylic—over their doors. Elsewhere throughout the facility, donor groups were represented with 9.5-mm (0.37-in.) thick clear acrylic panels with a printed finish on their second surface.
The main donor recognition wall, a 2.2 x 1.4-m (86.6 x 55-in.) polymethyl methacrylate (PMMA) panel with names displayed in vinyl on the second surface, was installed on the ground floor. The top and bottom of this large panel were framed with 100-mm (3.9-in.) painted medium-density fibreboard (MDF) stripes, accentuated as a relief in various depths.
The main sponsor and the naming rights were only revealed after a long wait. On the eve of its official opening, Regent Park’s new arts and cultural centre was christened the Daniels Spectrum.
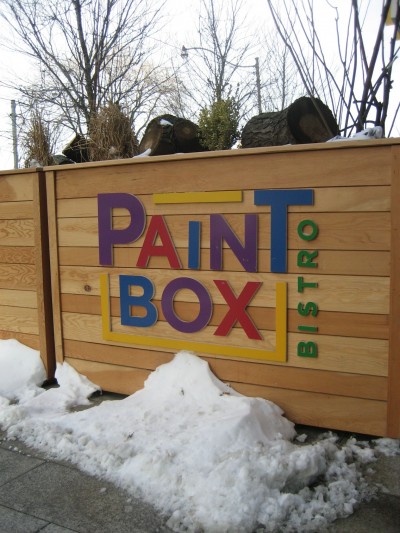
The corresponding building identification signage had to be fabricated in just three weeks’ time. Toronto-based Four By Eight Sign Services was able to deliver on schedule, fabricating 500-mm (19.7-in.) tall aluminum channel letters, with a 12.7-mm (0.5-in.) seamless acrylic section through each letter. This translucent acrylic slot used continually changing tri-colour LEDs to create a visual effect that would again reference the diversity of the community, while also emphasizing the building’s name.
The name is also repeated over the east entrance vestibule with clear-coated, pin-mounted stainless steel letters.
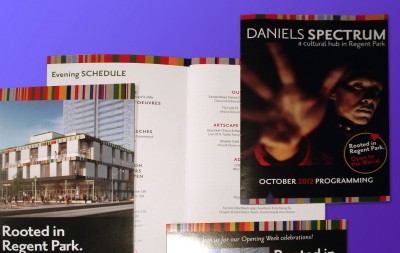
Reversed identity?
A building, its logo and/or its visual identity will typically inform the look and feel of its wayfinding program, ensuring signs are in tune with their surroundings. In this case, however, the building had no logo. Instead, the concept of colours rendered in multiple stripes became such a strong design scheme, it ended up informing the Daniels Spectrum’s identity.
Such a ‘reversed identity’ process rarely occurs with wayfinding projects, but as a result, now every piece of communication—including announcements, web pages and programs—shows the colourful ribbons front and centre. For the design firm, Entro, the inclusion of its artistic ideas in shaping the centre’s look and feel, well beyond signage, was very gratifying and rewarding, as was the exciting period of collaboration with an eclectic group of participants.
“The success of the Daniels Spectrum is an excellent example of interdisciplinary collaboration,” says Andrew Kuzyk, partner at Entro. “The contributions of Artscape, Daniels and Diamond Schmitt, as well as insight and knowledge from neighbourhood groups, have achieved a level of innovation that is exemplary in community revitalization.”
Udo Schliemann is principal creative director at Entro Communications, a Toronto-based firm that specializes in branding and environmental graphic design (EGD). For more information, visit www.entro.com.

