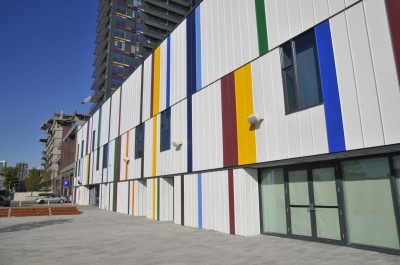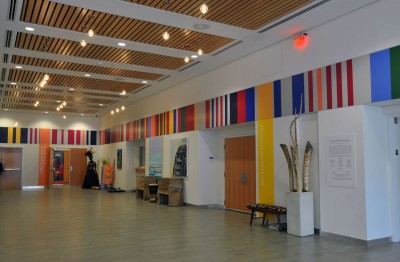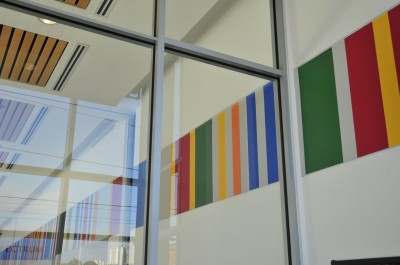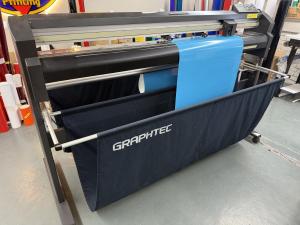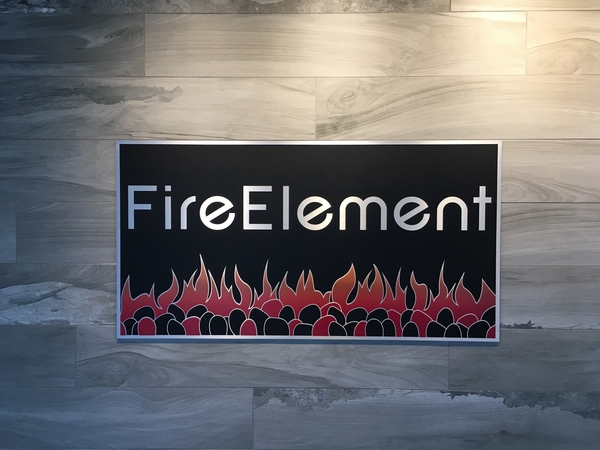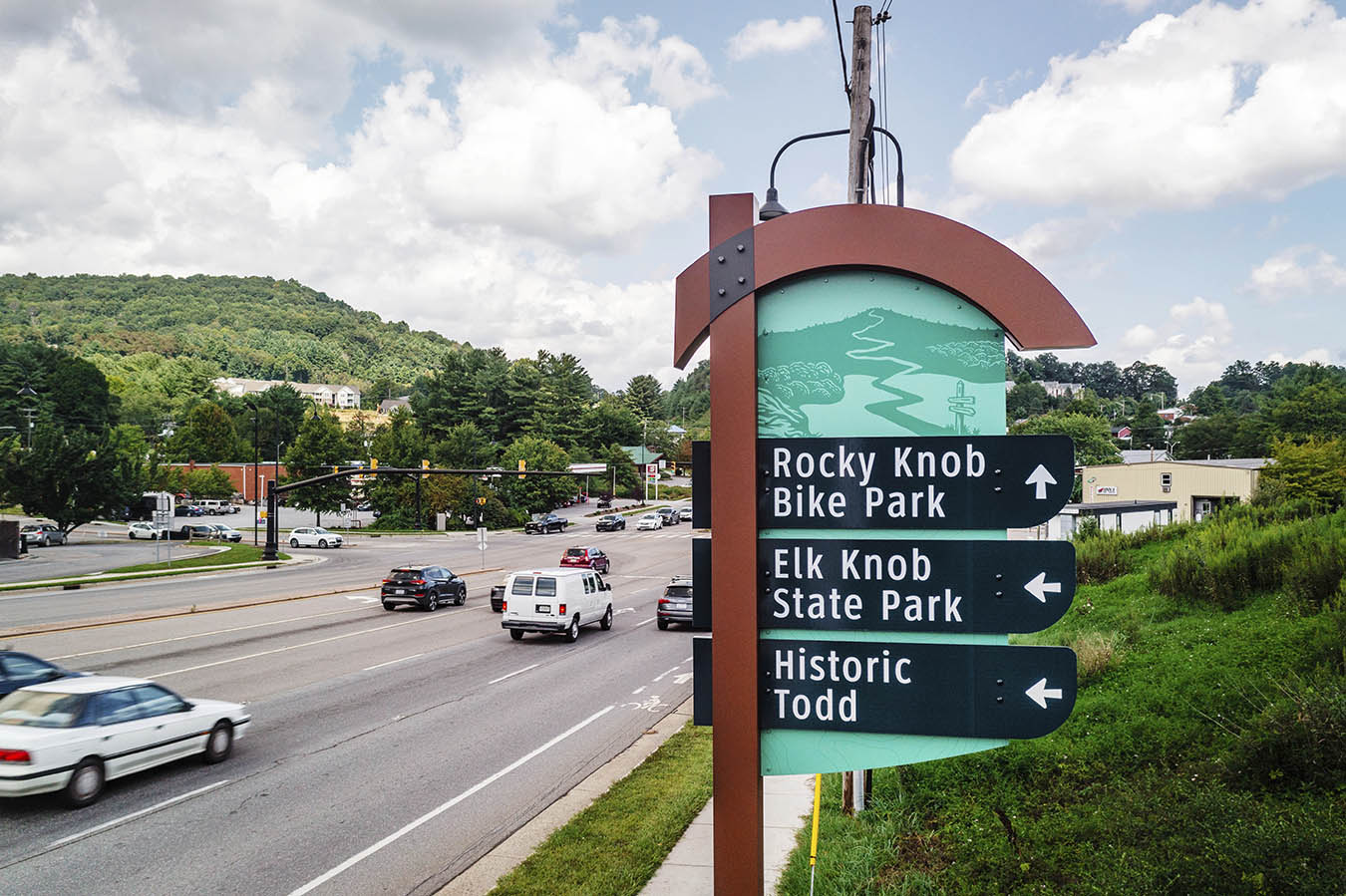Environmental Graphic Design: Celebrating diversity at the Daniels Spectrum
When completed, it will again be one of Canada’s largest social housing projects—with 12,500 people living in 5,115 units across 28 hectares (69 acres)—and will shape the future of its part of Toronto.
A dream takes shape
To represent the diversity of Regent Park, a number of not-for-profit arts and cultural organizations have been formed over the years. In early 2000, a community advisory committee was created to work with TCH and Daniels, a residential developer, to design the new centre.
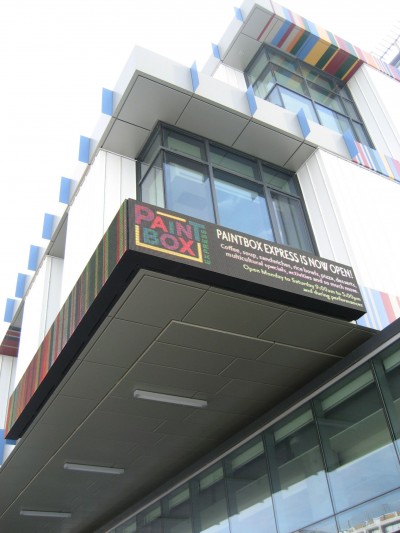
Then, in 2009, TCH and Daniels joined with Artscape—a not-for-profit organization that has redeveloped underused buildings across Toronto as multi-tenant arts and culture spaces since 1986—formed another not-for-profit organization, Regent Park Arts Development (RPAD), to shape and operate the new centre in consultation with the advisory committee.
Those involved in the project understood the building had to be different from a typical community centre. It needed to express that residents of the neighbourhood, young and old alike, would be welcome no matter how they looked or dressed. Artscape CEO Tim Jones called it an “exercise in creative place making and a catalyst for community growth.”
To fund the $34-million project, the federal and provincial governments each contributed $12 million, with the remaining $10 million raised by Artscape.
Façades
Diamond Schmitt’s early concepts for the building envelope had to be scaled back, due to cost concerns. Exterior building materials were reduced to metal siding, as is often used in industrial sites.
Entro, serving as the wayfinding consultant, worked with the planning committee to develop a concept for representing Regent Park’s diversity with an abstract image of international flags. To achieve this effect, the company developed a formula to synthesize flags’ colours into vertical stripes. Aligning one image after the other resulted in a long line of colourful bands, with no direct denotations of specific countries, but still providing a purposeful order of stripes.
The resulting bright north and east façades—unusual among Toronto’s many grey, brick and stone-toned buildings—would therefore speak to the residents of Regent Park through the colours of their own countries of origin.
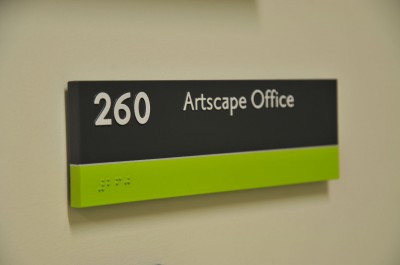
Once the concept was agreed upon, a master plan was worked out. The stripes were originally intended to be applied through architectural paint, but with eight different colours in play, that option turned out to be too costly. Instead, Entro switched to printing colours on 800-mm (31.5-in.) high vinyl from 3M Canada and wrapping it around the building’s metal siding. One advantage of this method is the owner can more easily change out the design in the future if desired.
A series of 152 x 800-mm (6 x 31.5-in.) vertical fins, bright yellow on one side and blue on the other, were slotted along the aluminum siding and wrapped around the north and east façades to add to the composition of colours. These fins first become visible when one approaches the building along Dundas Street.
Also integrated into the stripes was a 0.8 x 13-m (2.6 x 43-ft) full-colour light-emitting diode (LED) reader board, manufactured by Trans-Lux Canada in Burlington, Ont., and wrapped around the northeast corner of the building, close to the main entrance on Dundas. Designed with a 10-mm (in.) pixel pitch, the TL Vision screen displays messages about programs and events. In between such messages, it defaults to displaying vertical colour stripes, as though it is part of the façade pattern itself, thus blurring the distinction between static and dynamic design.
The vertical stripes and colours of the north and east façades were carried over to the exterior of the multi-use Ada Slaight Hall, which can seat up to 400 guests, but here they were depicted in a large-scale rhythmic pattern, much like how a Musical Instrument Digital Interface (MIDI) program visualizes the ‘punctuation’ in music for a computer.

